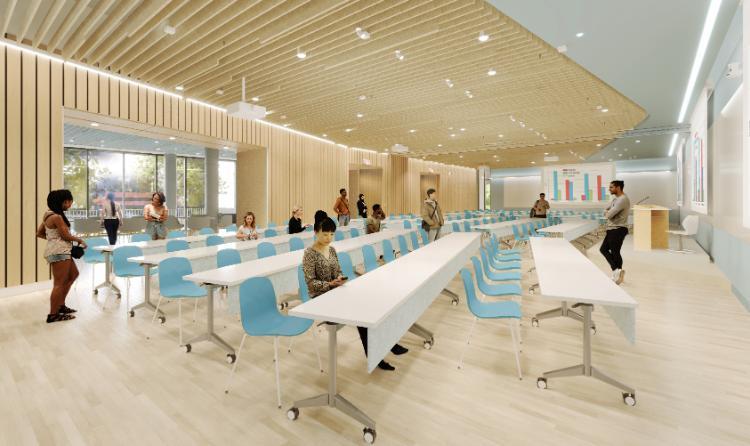A Division of Administration and Finance
Building Features
-
-
Other Amenities
Elevated outdoor gathering space
Indoor bike parking and shower facility
Sacred/prayer space
Foot washing station
These building features came out of the various engagement sessions and opportunities that took place throughout the design process.
-
Building Firsts
First building in downtown Baltimore and the University System of Maryland projected to be certified operational net-zero carbon emissions
First building statewide and within the University System of Maryland to place geo-exchange wells below the building
First building in downtown Baltimore to use geo-exchange technology

Contact
Design and Construction
620 West Lexington Street
Office Level 6
Baltimore, MD 21201


