The University of Maryland, Baltimore’s (UMB) Office of Design and Construction (D&C) recently relocated from the Saratoga Building to the Lexington Building at 620 W. Lexington Street. Although an office move is not often something one looks forward to, our group decided to make the very best of it by incorporating a variety of innovative concepts into the design so as to inspire our clients at UMB and the four other regional UM campuses (Coppin State, Towson, UB, and UMBC) that the D&C serves. Here are a few of the inventive design features displayed:
Our New Offices: A Showroom of Design Ideas
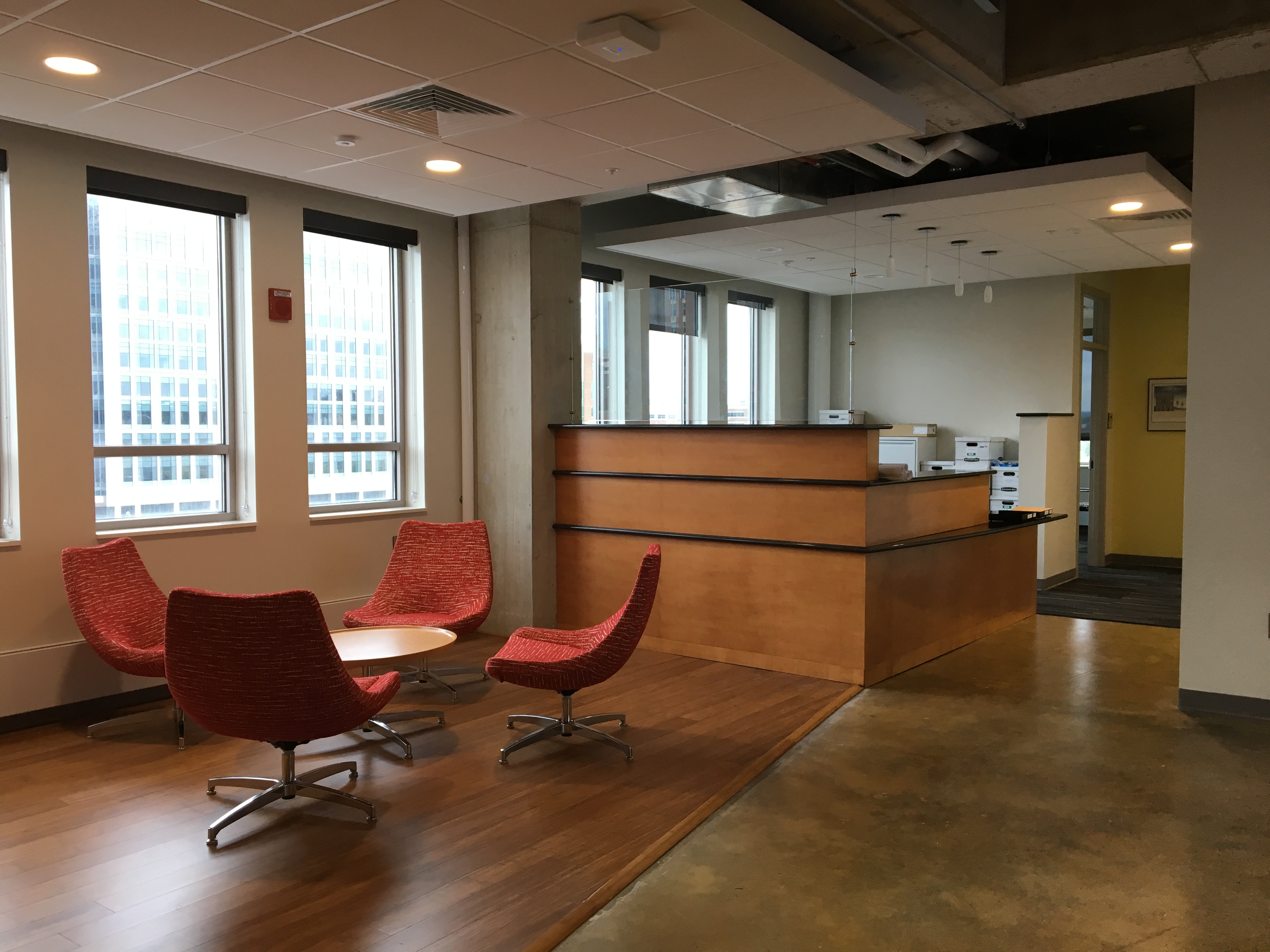
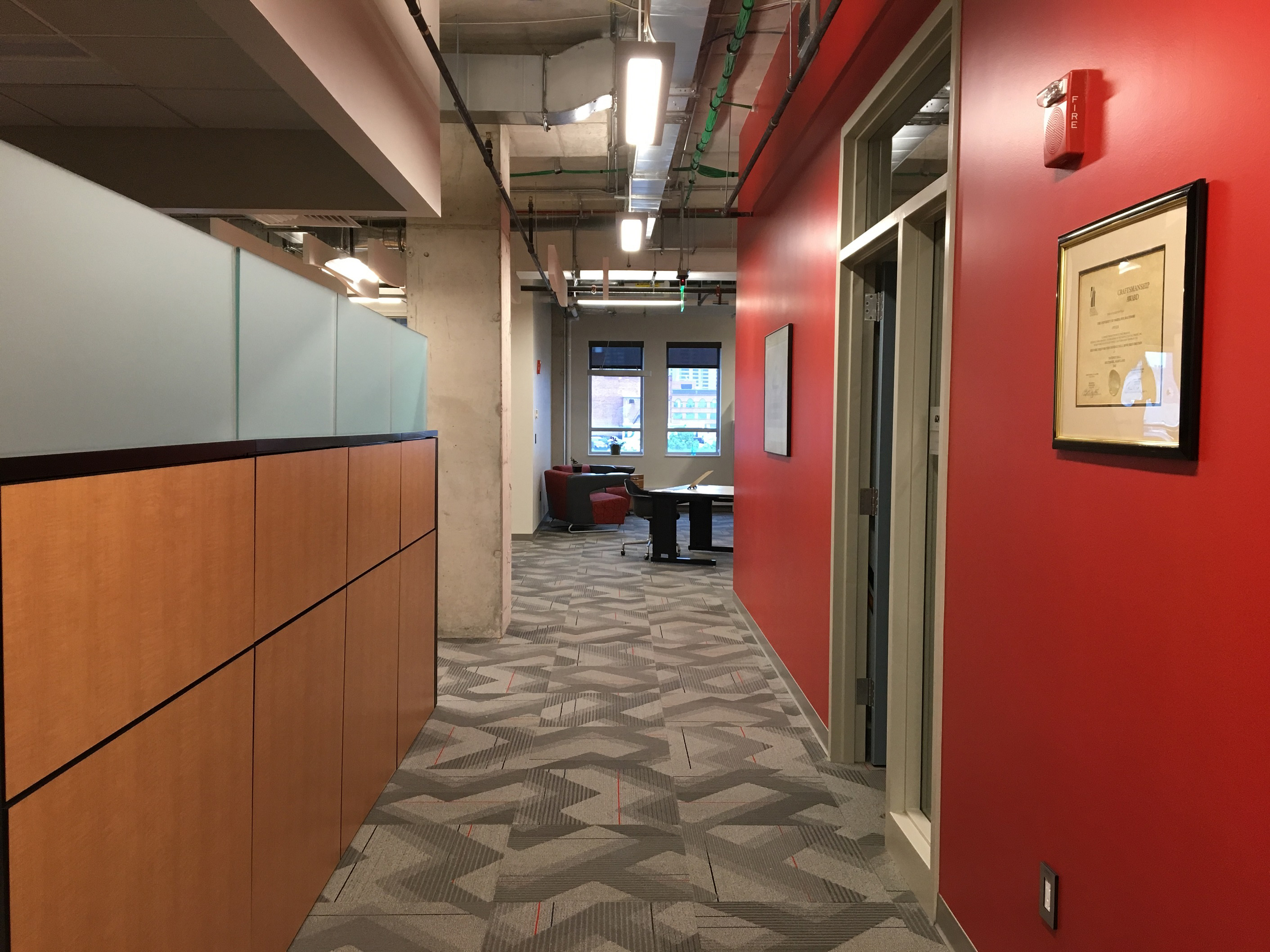
Maximizing daylight
Most buildings fill their windowed perimeter with private offices, relegating the central zone to only limited opportunities for daylight and views to the exterior. Instead, D&C’s layout pulls most private offices further in and instead places open-office workstations, conference rooms, and shared amenity spaces along the windowed perimeter.
Exterior views: Care also was taken to allow internal corridors to have views that extend to the exterior. So instead of making daylight and views only available for those privileged few who have window offices, it is instead an amenity for all in our new office space.
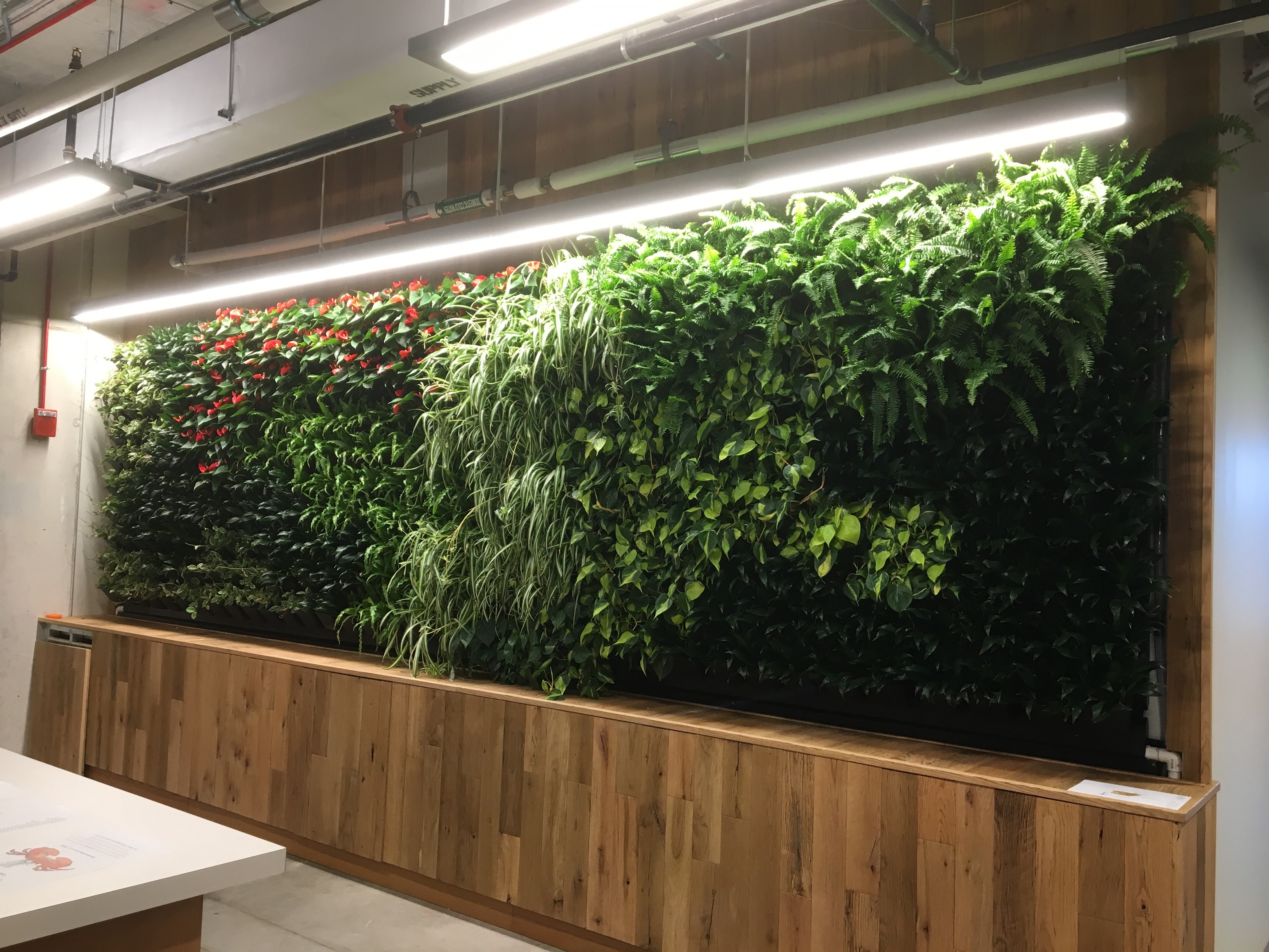
Living green wall
One of the most striking design elements is the new, 20-foot-long green wall composed of nine varieties of colorful interior plants. This green wall provides a number of benefits: It turbo filters the air in this part of the office (using plant root systems) with an active, integral mini-duct system; provides a view of nature within this central zone of the floor plan; and automatically irrigates the plants, reducing the need for regular watering maintenance.
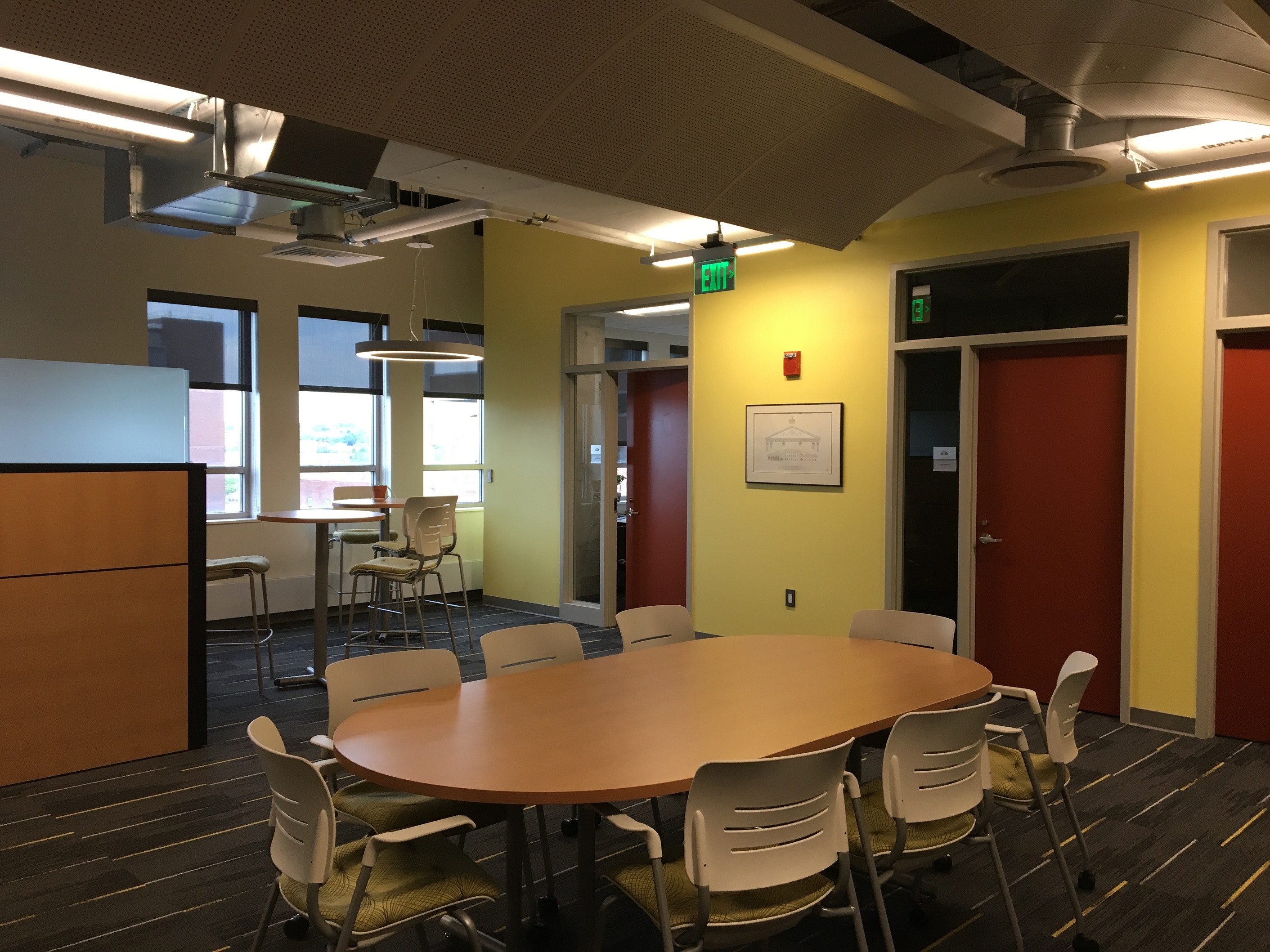
Color wayfinding
Our group consists of four teams: Regional (yellow), Campus (red), In-house Design (blue), and Inspections (green). Each was given a distinctive color that is used for its carpets, accent walls, furniture, and door colors. These give each neighborhood an identity that assists in wayfinding and provides more visual interest. Color is used to strengthen team identity within our overall D&C group.
Environmental stewardship: We have chosen to use floors made of cork, bamboo, true (non-vinyl) linoleum, concrete, and recycled rubber that are much more sustainable choices than vinyl tile. Our bathroom partitions are made of plastic materials recycled from milk containers. We have repurposed former lab cabinets and counters in two rooms rather than purchasing all new casework. And our greenwall casework enclosure is made of salvaged oak.
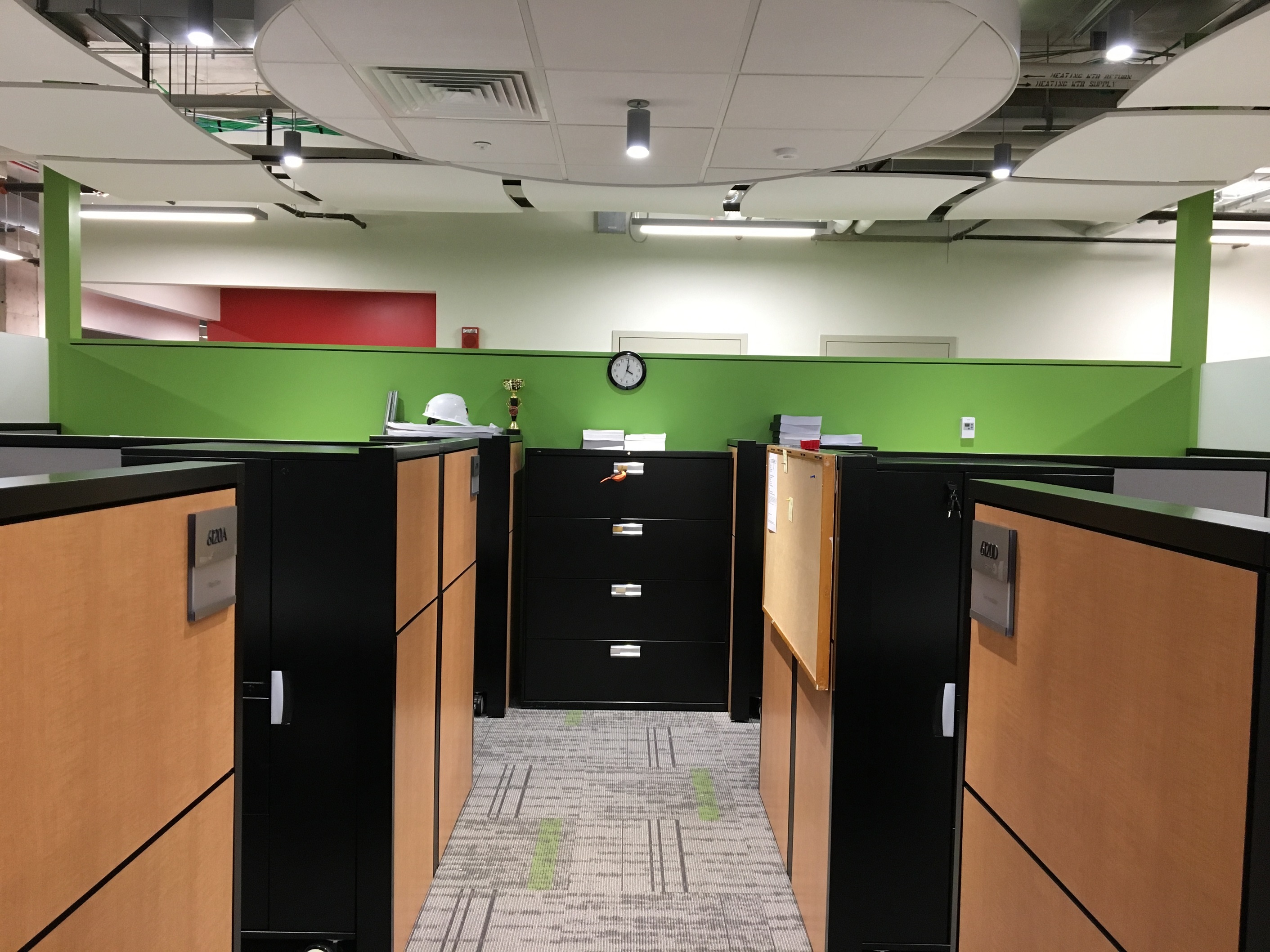
Distinctive ceiling treatments
We purposely left many ceiling areas open so as to view the ductwork, piping, and electrical systems that our group manages, designs, and inspects. The money saved (not installing traditional dropped, acoustical ceilings) was diverted to showcase a variety of decorative ceiling types, including barrel vaults, round clouds, square clouds, and linear wave blades. All of these provide acoustical sound absorption but have very different visual impacts.
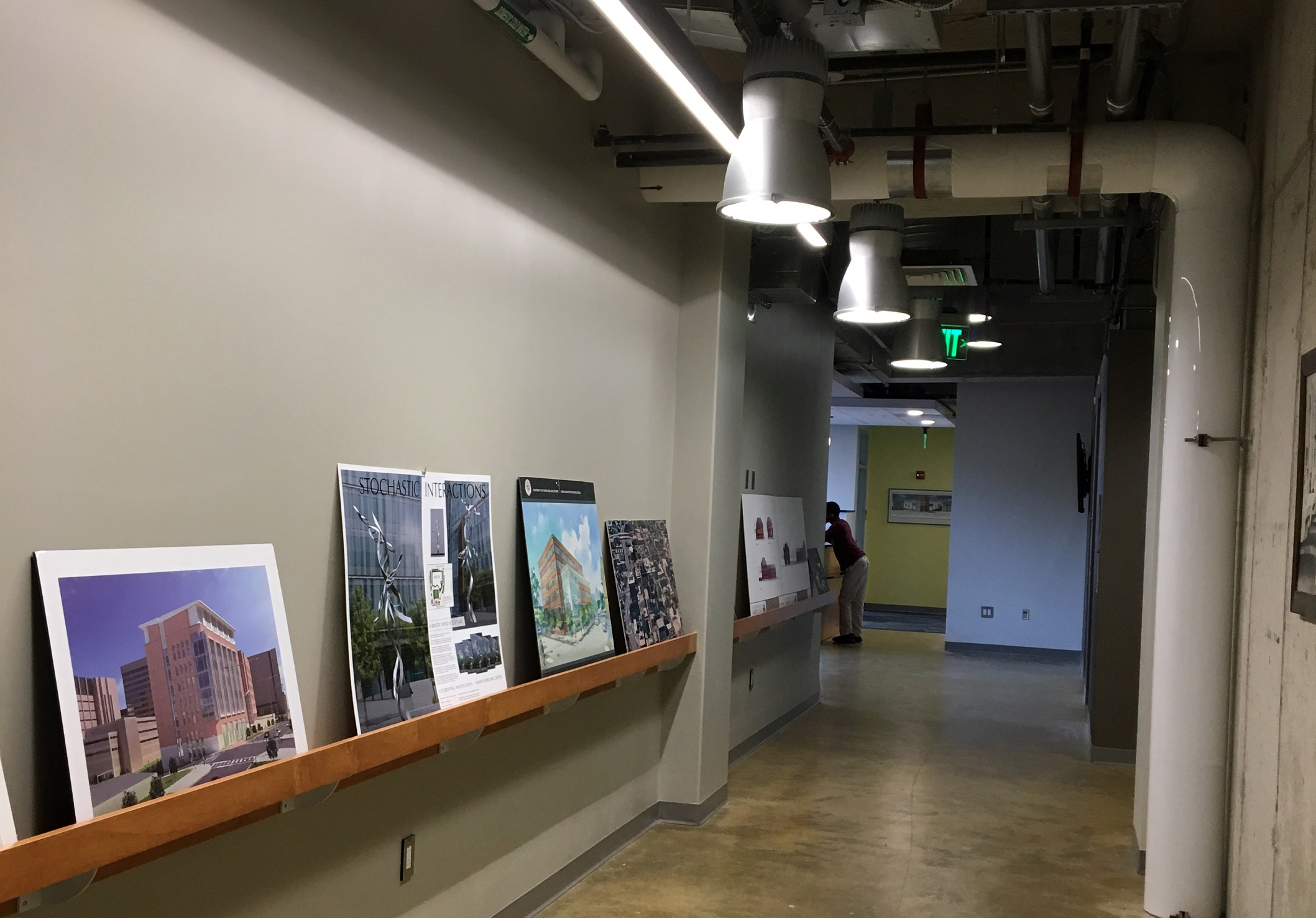
LED lighting: All of our new light fixtures use LEDs, which save energy and provide reduced maintenance costs because of the very long lives of these lamps. Related control systems were used to automatically power down lighting and secondary power outlets to achieve increased energy savings.
Innovative furniture: Most of our clients feel restricted to use our state’s MCE furniture. We instead saw this project as an opportunity to display how beautiful, well-selected MCE furniture can further enhance the appearance and functionality of campus spaces.
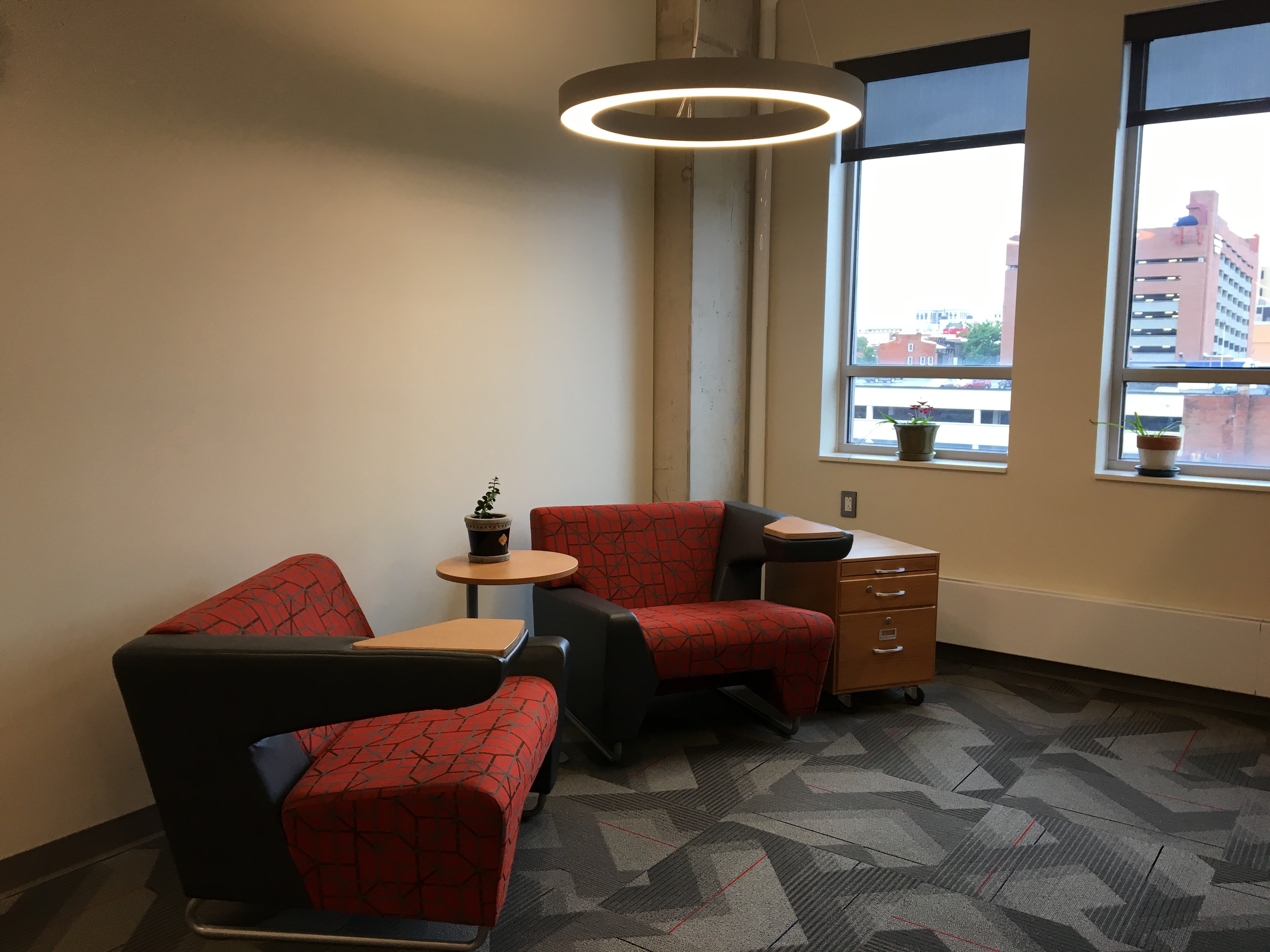
A project like this is inevitably a team effort that involved numerous participants and the support of enlightened leadership to achieve its realization. The major players included interim associate vice president Terry Morse, who set the original goals and vision; in-house architect Andrew Mundroff, who developed the creative floor plan design; Maria Prawirodihardjo, who managed this fast-track, design-build project; project support manager Jean Graziano, who oversaw the challenging logistics and successful furniture acquisition from MCE; and UMB campus architect Anthony Consoli, who provided design and sustainable materials recommendations throughout the process. Thanks to them and many others, D&C has a new space that we enjoy working in and take great pride in showing off to visitors.
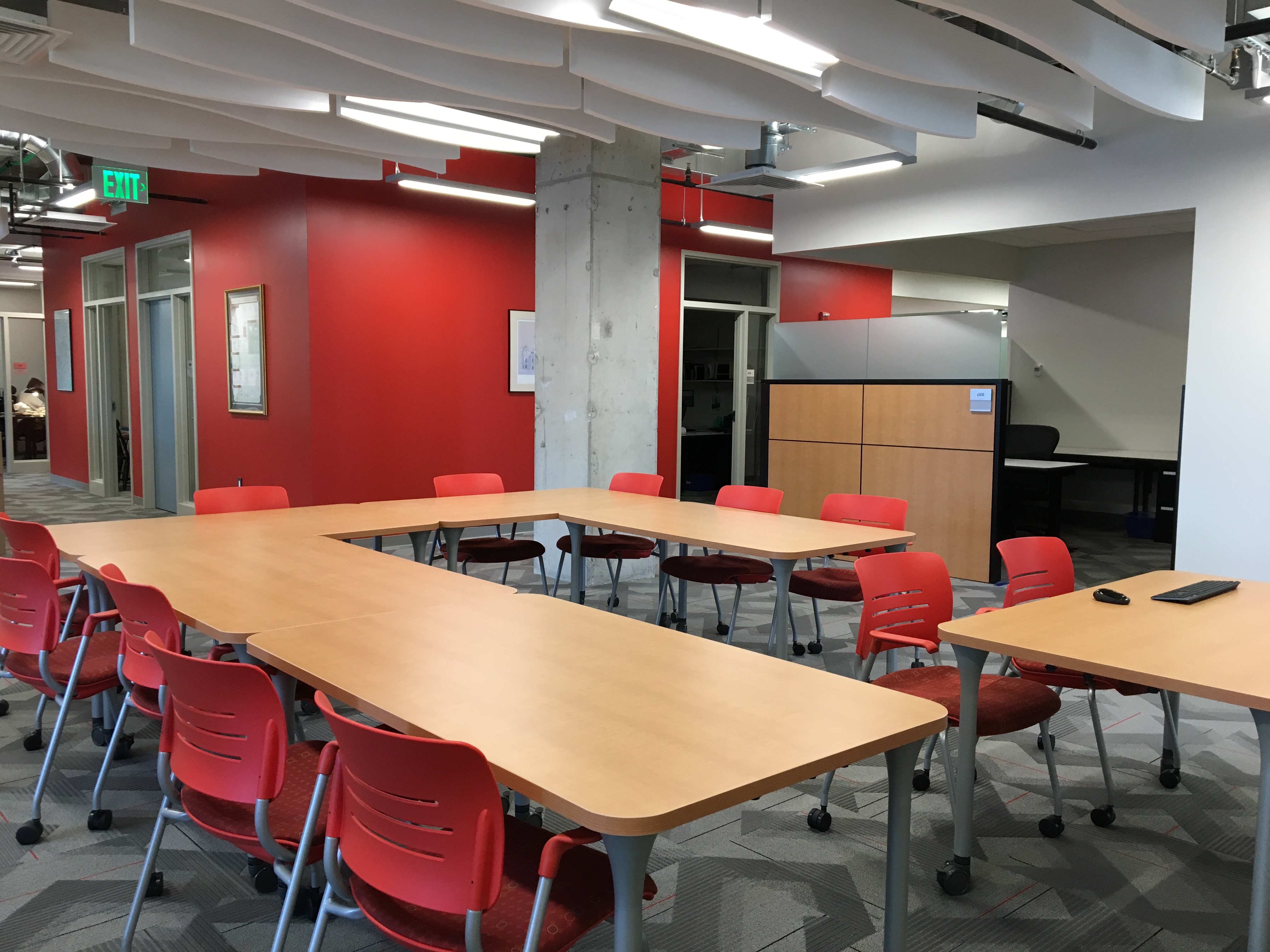
Please come and see the offices for yourself. Our overarching goal is to encourage others at UMB to think “outside the box” in ways that improve our campus workplace environments and the health of our global environment at large. This goal directly aligns with UMB's mission as Maryland's premier health sciences university.
Contact
Design and Construction
620 West Lexington Street
Office Level 6
Baltimore, MD 21201


